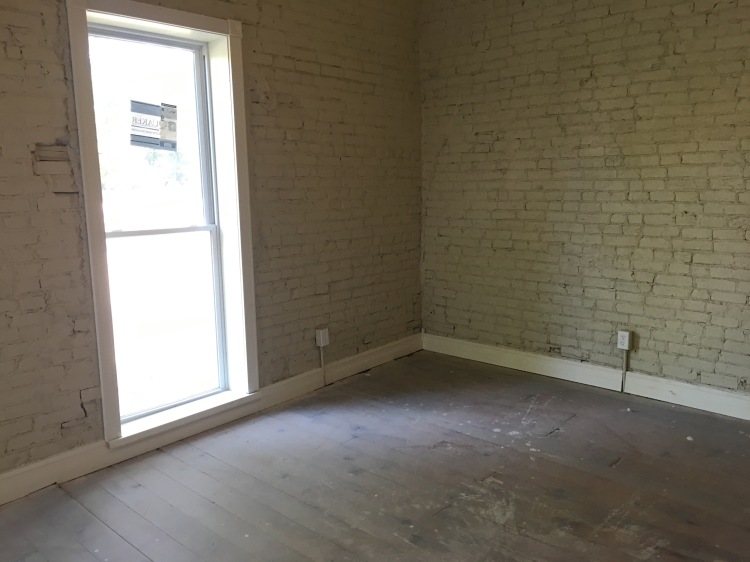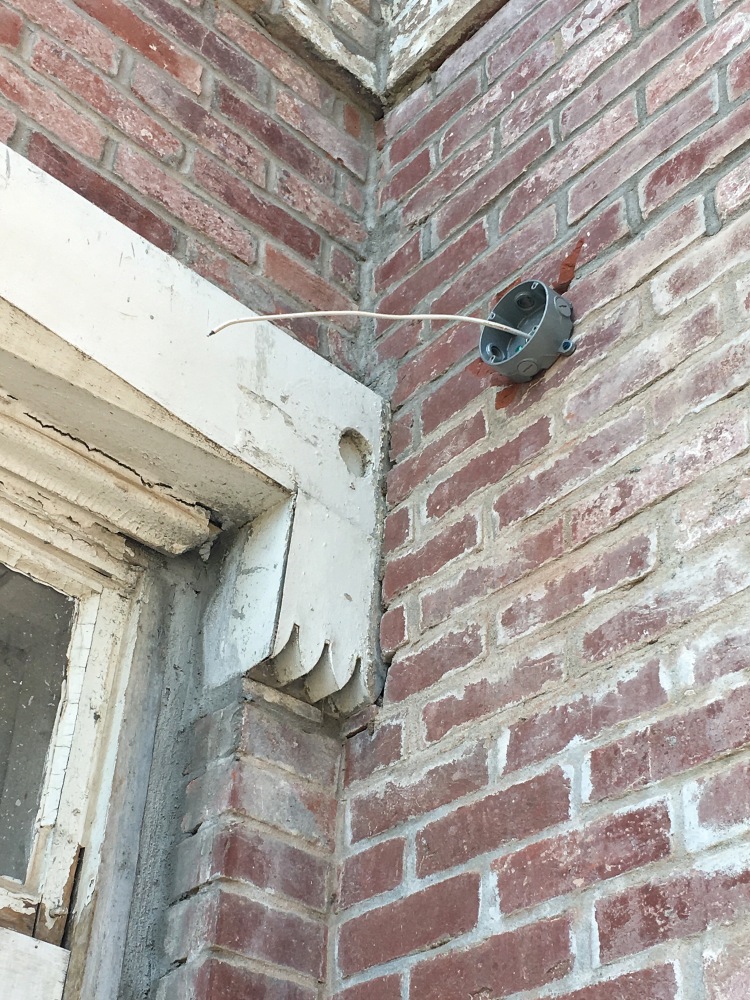It’s been one of those weeks.
Nothing major. Just the kind of week that sometimes bubbles up when you have a big, full life and a happy, active family. We’ve experienced a lot of transition in a short amount of time. In addition to our move, I started my new job, which means I’ll travel more but am also home more. We’re all trying to figure out the rhythm of life – and draw some physical and virtual boundaries – when Mom offices at home. The kids transitioned to their new school/preschool classrooms, which has been awesome. But with a new school year and new mixes of classmates, a few social issues have come up for them which has required a little extra parenting. On top of that, this week handed us a nice trifecta of weird-but-gross kid stuff – a skin infection, head lice, and strep throat. Charlie celebrated a birthday, which meant treats & planning for 3 different occasions – including his very first slumber party. And Joe was out of town for a conference, which meant I was on my own for most of this fun.
Small things in the scheme of things. Wonderful things in the scheme of things. But I’m not gonna lie…by Friday night, I was exhausted.
And yesterday, I was more than ready for a little solitude and was craving a creative outlet, so I decided to head to the Kansas City West Bottoms all by myself for some vintage treasure hunting.
(For those of you who aren’t from the KC area – the West Bottoms is a historic district in the river bottoms. The first weekend of each month, stores open up with all sorts of art and vintage/antique/repurposed treasures. It’s worth checking out, but I digress…)
In addition to sort of selfishly just wanting a day to be alone and think and create, I also had some clear objectives. I know I’ve mentioned before that I read The Life-Changing Magic of Tidying Up this summer. I sort of went all KonMari* when we moved – we sold or donated a LOT of stuff. So less stuff + bigger house = all sorts of empty spaces that I’ve been contemplating. And as of Friday, we still hadn’t hung a single thing on the walls (tht has since changed) and the empty-ness and the high ceilings was getting to me. It was feeling a little less like “home” and a little more like a gymnasium.
Plus, stuff in the West Bottoms is old, so it’s cheap. And cheap is good when you’re raising 3 little boys and trying to renovate a home on a budget.
So I was on a mission. Maybe it was just good luck. Maybe it was because I knew exactly what I was looking for. Or maybe the Universe just knew I was in desperate need of a win. But I can say with confidence – Mission Accomplished!
Here are a few of my favorite finds (as always, you can click on a pic to enlarge)…
The first thing I stumbled upon was this great mid-century chair at Hello Sailor. I’d been looking for a small-ish chair to put on my side of the bed in place of a bedside table. I’d been looking at some similar style chairs online, but couldn’t find one that was quite right. The upholstery on this one coordinates with our wall color, and the wood tone matches our bedroom set almost perfectly. And it’s a legit Goldlocke chair, with a seal and all.
Lest you think I’m some sort of savvy vintage shopper, I didn’t know this chair was a “Goldlocke” until after I bought it and the saleswoman pointed it out to me..then I had to Google it.
Next, also at Hello Sailor, I found this pair of high-back velvet tufted Broyhill chairs. I wasn’t 100% sure I wanted them and was sort of hemming and hawing about them. Until I asked the vendor how much she wanted for them and she told me $40 FOR THE PAIR. Sold!
 Who is this dirty-faced child and where is his mother?
Who is this dirty-faced child and where is his mother?
I’m thinking these will “live” in the entry. Joe and I have had quite the debate about our old piano (that’s a post for another day), but ultimately I think he’s going to win and the piano will find a home in our entry, across from the bar, with these chairs on each side.
Sort of a 1920s piano bar vibe…can you picture it?
Next up…I think I found my home decor spirit animal at Bella Patina. I’ve been following Nova Engle (@green.nova) on Instagram for awhile, and finally got a chance to shop her booth this weekend. I snagged a couple of cool basket vases filled with greenery.


But even better, I purchased some Nova Engle’s original art – a pair of abstract green & black canvases. Those found a home on the curved wall in the dining room along with another West Bottoms find – a vintage green leather chair from Top Hat Mercantile.

I also grabbed a couple of smaller accessories. Keeping with my obsessed-with-green theme, I found a fun (and super-cheap) piece of pottery at Top Hat Mercantile (right next to the green chair). For now, it has a home on the dining room buffet, underneath the gallery wall we created with framed wallpaper scraps from the house before demo.


And last but not least…a $9 bowl of wooden fruit. I have no idea where I’m going to put it, but for now it’s on the side table in the living room, next to the sectional.
 There’s that little boy again. His Mom finally cleaned him up.
There’s that little boy again. His Mom finally cleaned him up.
 I have no idea why I love it, but I love it.
I have no idea why I love it, but I love it.
And now our house feels just a bit more like our home.
*In short, the KonMari method involves holding each of your belongings -literally holding it…or hugging it – and deciding whether to keep it or not based on how it makes you feel. If it “sparks joy” you keep it. If not, you get rid of it. Joe has teased me quite a bit about this, and I will admit I did not literally hold or hug everything I own, but the general principal is a pretty good one. Surround yourself with things you love. And I will admit that I feel much more clear-headed without all that “stuff” everywhere…and my house is a lot easier to clean, too!












 These were the ceilings in the upstairs landing when we bought the house. Just a little reminder of how much water had come in…we also had a nice family of raccoons living up there, too.
These were the ceilings in the upstairs landing when we bought the house. Just a little reminder of how much water had come in…we also had a nice family of raccoons living up there, too.


























































































 The boys’ bedroom & playroom design elements basically consist of a paint color for the wall (Clay Beige), and one for the trim (White Dove).
The boys’ bedroom & playroom design elements basically consist of a paint color for the wall (Clay Beige), and one for the trim (White Dove).








 Design elements for the downstairs bath. This room is tiny, but it is probably the one for which I have the clearest vision for the final design.
Design elements for the downstairs bath. This room is tiny, but it is probably the one for which I have the clearest vision for the final design.




 Southeast corner of the master bedroom. The head of our bed will be situated in the bay window, so this will be an outlet (bottom box), switch (middle box), and wall sconce (top box) for task lighting. There is one on the other side of the bay as well, so these will function as bedside lamps. The brick here will stay exposed.
Southeast corner of the master bedroom. The head of our bed will be situated in the bay window, so this will be an outlet (bottom box), switch (middle box), and wall sconce (top box) for task lighting. There is one on the other side of the bay as well, so these will function as bedside lamps. The brick here will stay exposed.










 Gratuitous pic of Bobby and Charlie in their bedroom. Just because they’re cute. And I don’t really know how to end this post. Other than to say…
Gratuitous pic of Bobby and Charlie in their bedroom. Just because they’re cute. And I don’t really know how to end this post. Other than to say…












